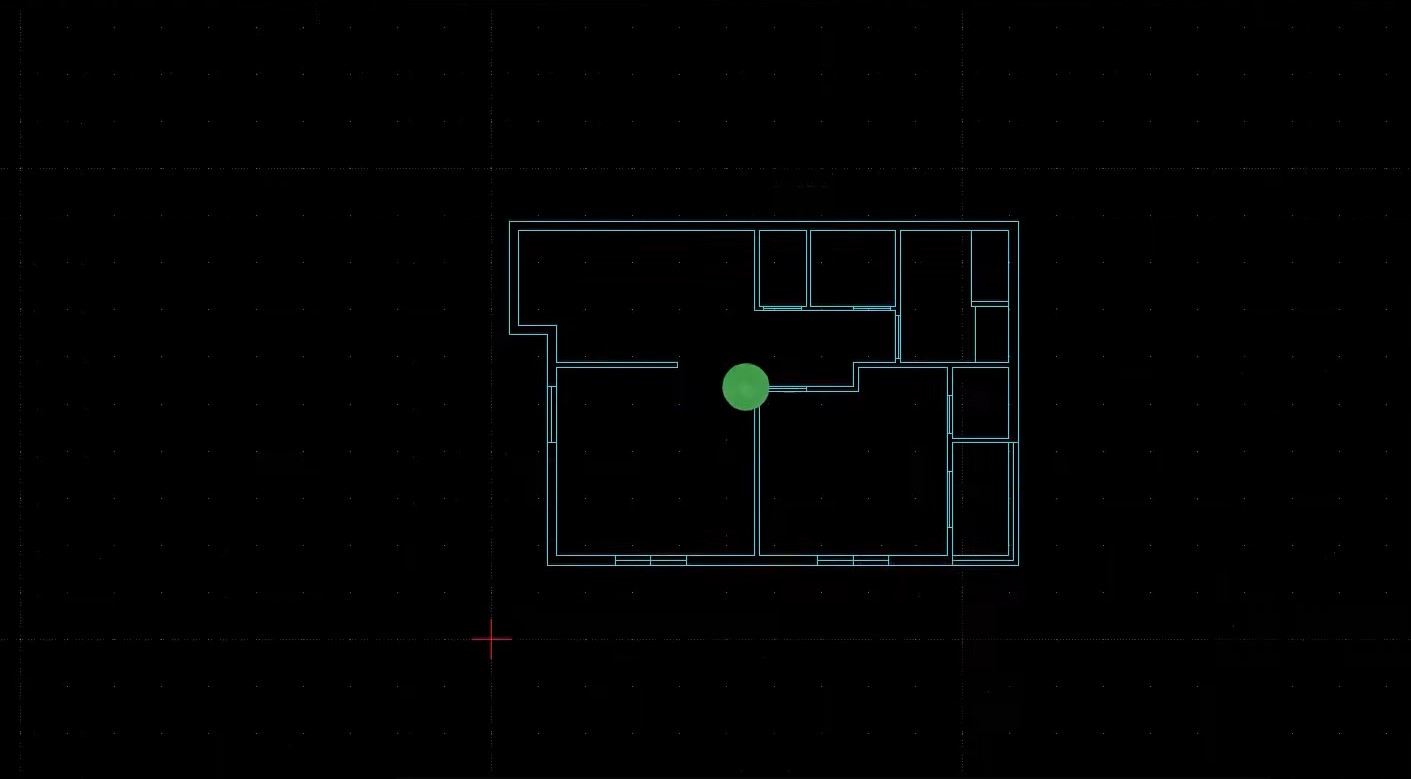- May 12, 2022
How to make 3d floor plan in Blender (modeling tutorial)

3D floor plan modeling in Blender. The easiest method for making 3D floor plans in Blender. Upgrade your skill to the latest version of Blender.
Video tutorial of modeling of the 3D floor in Blender
In this tutorial, the specialist explained the process behind creating a 3d floor plan model in Blender 2.81
This was a freelance project that he did for the client and got permission to share it with you!
Project: One bedroom apartment with all kinds of facilities. Source files: Plan and some reference images.
In this modeling process used libre CAD for converting dwg drawings. Libre CAD is free software and it is suitable for small projects. But, You can’t use it for large-size files.
Content of the tutorial
How to import CAD file in blender?
Easiest way to make walls in blender
How to use Archimesh add-on in blender?
Guide for making kitchen cabinets
How to Link assets from an external file in blender
Practical use case of object mirroring
The tutorial “3D floor plan modeling in Blender” made by Egneva Designs
Send your tutorials
3D Stories design magazine is ready to publish your video tutorials on 3D modeling and drafting topics.
